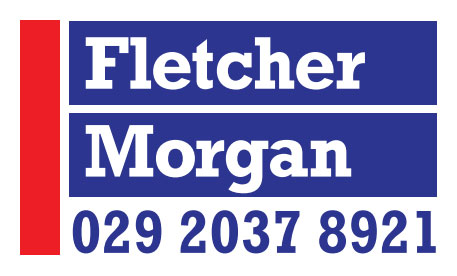
Space Available
| Floor | Demise | Area (sq ft) |
| 3rd | West | 2,420 |
| 3rd | Central | 4,657 |
| 8th | Suites 2 & 4 | 2,650 |
| 9,727 |
ACCOMMODATION
Various office suites available on application to the agents
RatesAll interested parties to rely on their own enquiries to relevant Local Authority Rates Department.
Quoting TermsNew full repairing and insuring lease, rent on application. All figures quoted are exclusive of V.A.T. where applicable.
Energy Performance CertificateThe property has the Energy Performance Rating of C: 69.

